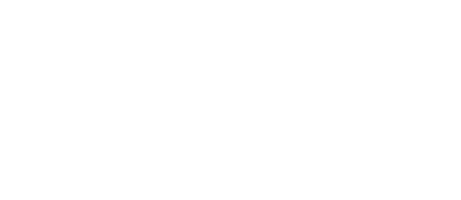More drawing sheets do not mean a better set of drawings. With BIM software it’s easier and quicker now to produce as many drawing views and sheets as desired, very quickly. More sheets must mean a ‘better’ more complete set of drawings, right? Often the focus is on quantity, hoping that more sheets will provide a contractor with the information they need when building from a set of construction documents.
The problem therein lies in whether the right information is being conveyed on the set of drawings. Often the drawings will contain a multitude of views and sections that aren’t communicating anything important about the building. Commonly details are included which aren’t even relevant to the current project. This kind of ‘page filling’ hurts document clarity and makes it difficult to provide a more concise set of drawings.
Architecture firms often have checklists or standards for what should be in a drawing set, but often only project team members check the set before it is submitted for permitting. The quality check that a firm conducts during the process of drawing a project is called Quality Assurance (QA). This is done by the project team. Quality Control (QC) is carried out after drawings are completed (during a given phase) and is described in this article. It is critical that a QC review for construction documents be done by a person who was not involved in the project to provide a fresh set of eyes. Spending months working on drawings for a single project can be both fun and sometimes exhausting experience, and the ability to see your own mistakes in this scenario can be difficult. Missed references, incorrect references, and details still have a large element of human error attached to them (even with BIM). This is when obvious errors can get missed and why third-party quality reviews are critical in eliminating errors that could negatively impact the project in both time and money.
Other QC issues can arise when the person doing a majority of the drawing is often the least experienced on a project team. This means that BIM models, views, view scales, sheet notes and legends, keynotes, sheet order, and standard detail selections (many times reused from the last project) are often being made by someone recently out of school. This is not to say that a less experienced team member will perform poorly. They sometimes just have unrealistic expectations placed on them without appropriate oversight. Learning how to put together a strong drawing set takes years of good mentorship and practice.
Architecture firms can also rely too heavily on cities, or other authorities having Jurisdiction (AHJ) to catch mistakes or code violations during a plan check. This liability does not fall on them, nor should it be relied upon. Even though it should never be assumed that a set of documents is error free when a project is permitted, this is an unrealistic expectation that gets placed on the Architect.
As budgets get scaled back by clients, on-site construction administration phase scope gets reduced and time on site becomes less common, the end product will be reduced in quality. Poor QC (or lack of any) can lead to more confusion in the field in the form of RFI’s, more change orders, and oftentimes overruns of fixed fees when many of those hours could have been saved with an independent quality review.
QC reviews not only look at the overall project’s ‘quality’, but more specifically identify human error, technical mistakes, best practices, material compatibilities (and incompatibilities), code issues, and ensure that specifications are coordinated with the drawings.
Another critical component of a good set of construction documents is whether the drawings from all other disciplines are coordinated with each other. Cross-discipline coordination is easier than it has been in the past, with the ability to literally link BIM models and use clash detection to hunt down trouble spots. Not all disciplines are modeling their work, and old-fashioned overlays (now done via PDF) are often used to find conflicts or omissions. Even taping plans up on a window is a great way to overlay drawings. No matter the method, overlays are still a critical part of the QC process that can potentially save money down the line.
Often teams don’t communicate effectively enough, relying too frequently on brief email communication to convey important issues or changes. Making sure there is enough time allocated in a project’s production timeline to frequently meet and resolve matters in person is valuable. While virtual meetings have their place and value, in-person meetings with team members can be more productive. And as budgets and timelines can be constraining, any form of communication is better than none. It’s when communication stops, and decisions are made in a vacuum, that information on drawings is likely to conflict. Frequently conflicts are identified by the contractor prior to construction, but this is not always the case, nor is it realistic to expect contractors to catch all drawing mistakes. Small lines on a piece of paper can cause expensive rework in the field.
It is always beneficial to have an uninvolved party, whether internal or external, review a set of drawings. Even internal reviews can often have biases or standards that might not be considered best practices anymore. It’s preferred to begin this process early, typically in the Design Development Phase rather than during the Construction Document or Permitting Phase. The more time that can be allocated to quality documents, the better.
DTR can help your team improve the following areas with our QC Review Process:
• Interdisciplinary Coordination
• Constructability Review
• Waterproofing and Building Envelope Best Practices
• Specification and Drawing Coordination
• NFPA 285 Compliance

