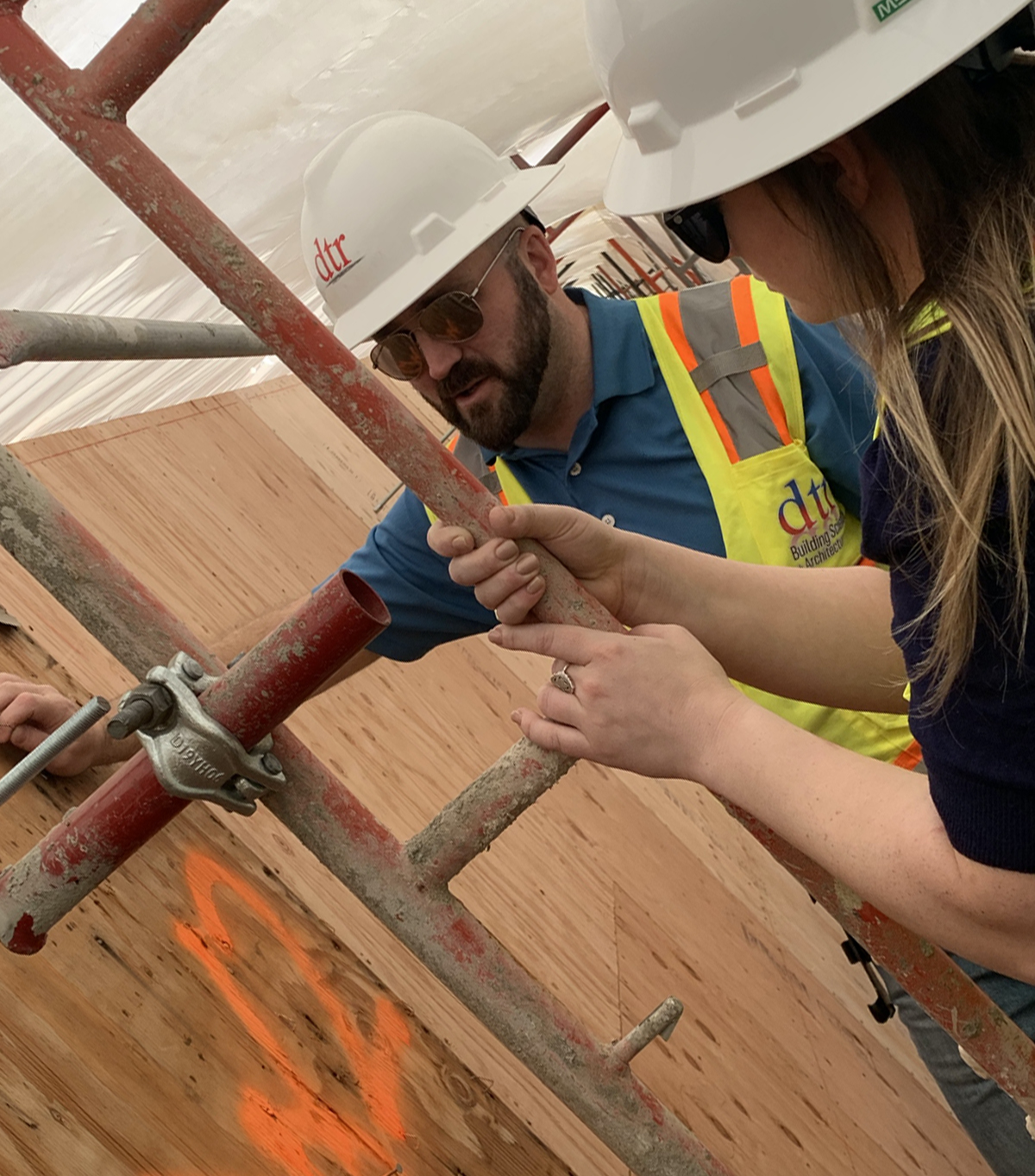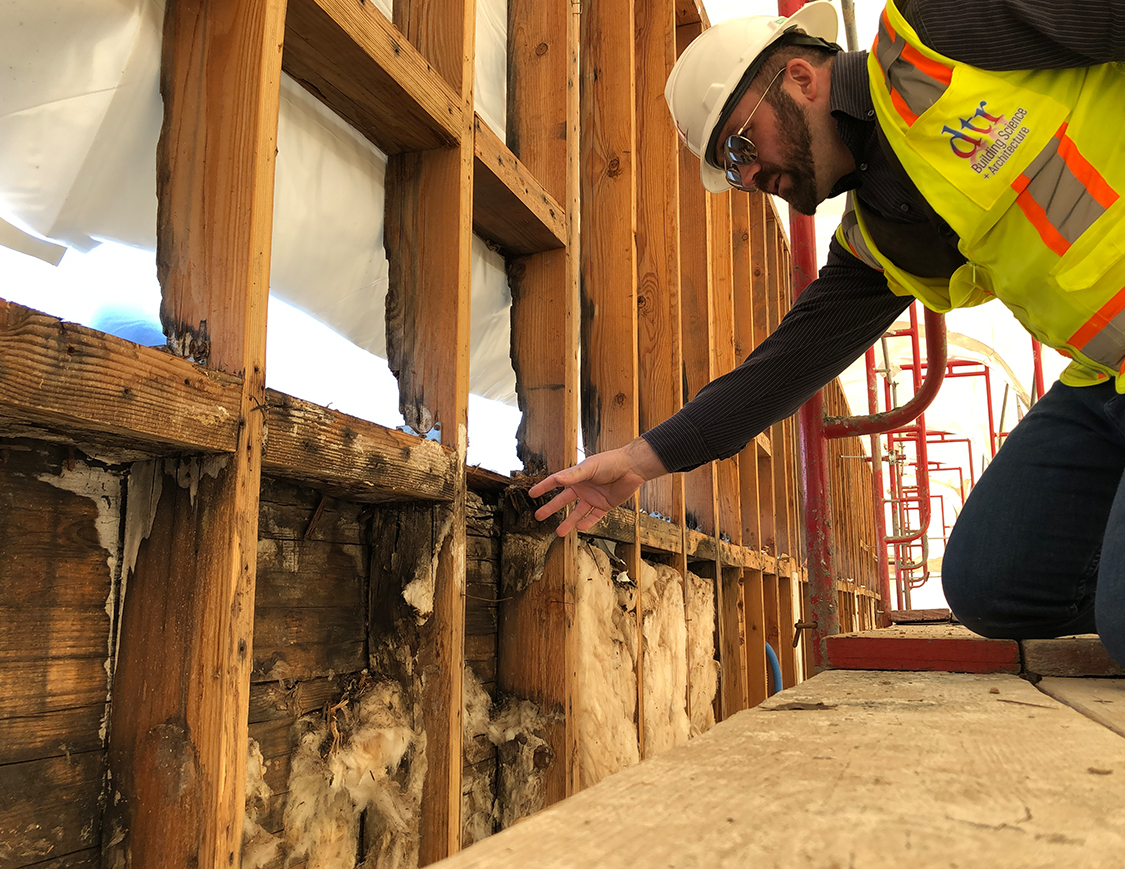What is Remedial Architecture?
Definition of “remedial”:
The act or process of correcting a fault or deficiency; to improve; making better; the action of remedying something, especially the reversal or stopping of damage to the immediate building environment.
Generally following a systematic on-site investigation, which may have included destructive testing or further forensic investigation measurements, building failures are thoroughly documented, with a summarization and recommendation for some level of mitigation measures. Our full-service experienced team is ready to help our clients correct their failed condition.
Too often, designers and even contractors move too fast in repairing failed areas of the building. For example, a building owner has a soffit over the entrance of their retail store where plaster (a.k.a. stucco) starts to fall off. A contractor is called in and they remove the surrounding stucco, remove and replace some damaged wood sheathing, re-stucco the soffit and paint it to look as good as new. Several months later, it happens again.
Remedial architecture begins with a properly identified cause of the failure… a thorough understanding of the cause (a diagnosis) allows us to remediate the original failure in a way that prevents it from happening again.
ECS/DTR has licensed architects, trained in remedial work. Our team will develop highly detailed remedial bid drawings and specifications to fix your building right, the first time. Because many building failures are caused by a multitude of errors or oversights by multiple parties… ECS/DTR insists on providing on-site construction observation and targeted inspections of the remedial construction work. This many times also includes 3rd party field testing to confirm the installation is watertight or installed properly meeting the requirements of the specifications.








