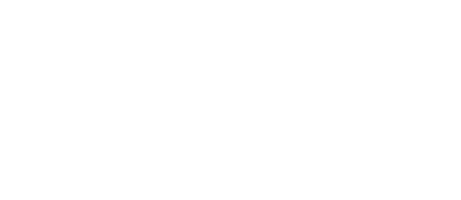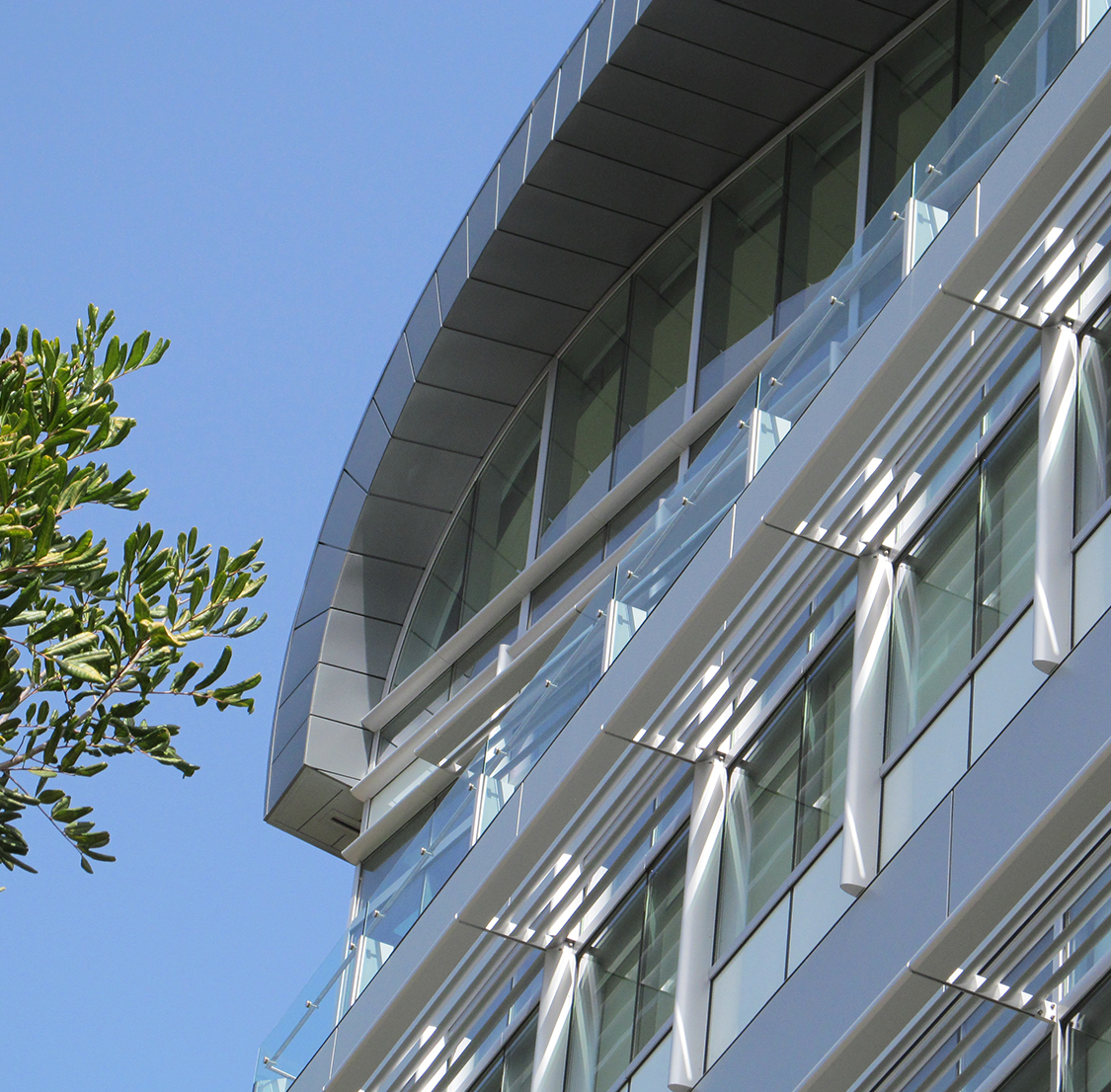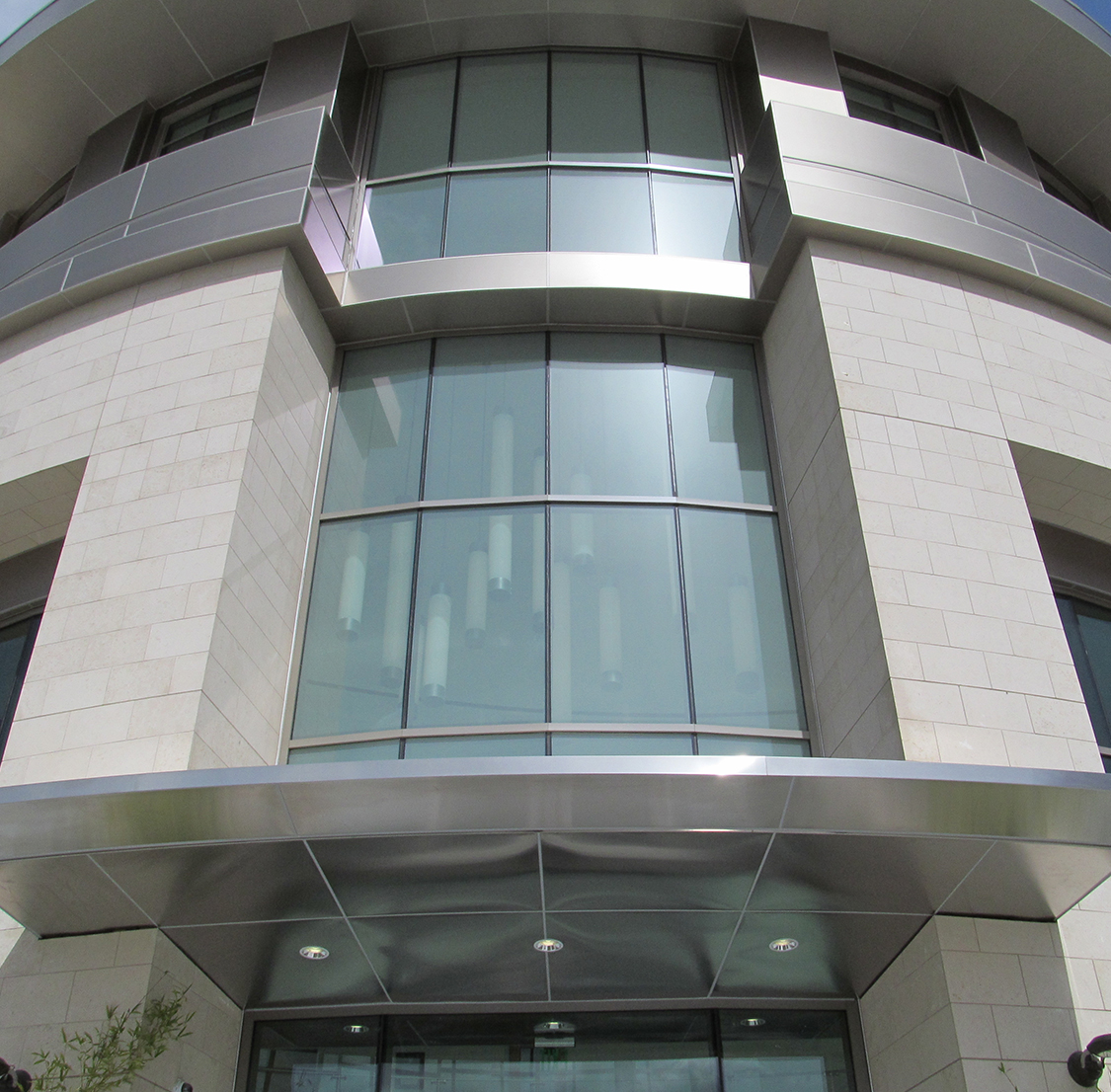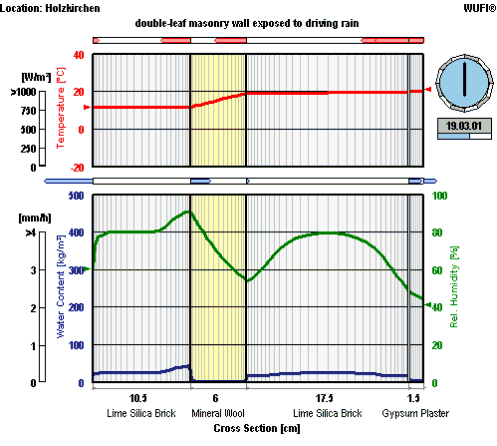What is the Building Envelope or Building Enclosure?
First, let’s define what the building enclosure is. The building envelope or enclosure consists of six (6) faces of building. For decades, most of the focus was on the roof of a building for the primary purpose of keeping the rain out. Part of a building that physically separates the exterior environment from the interior environment is called the building enclosure or building envelope.
The building envelope, in many cases, may also be the thermal envelope, but not in situation. Other industry terms, such as an environmental separator, can be used to describe a portion of the enclosure, which can also be a separator between two different interior environments. The term building enclosure is sometimes referred to as the building envelope, largely because it is considered both more general and more precise.
The building enclosure consists of the ground floor system, foundation walls, above-grade wall systems, windows/doors (openings), decks over-conditioned or occupied space, soffits/ceilings below occupied space and roofs.




















