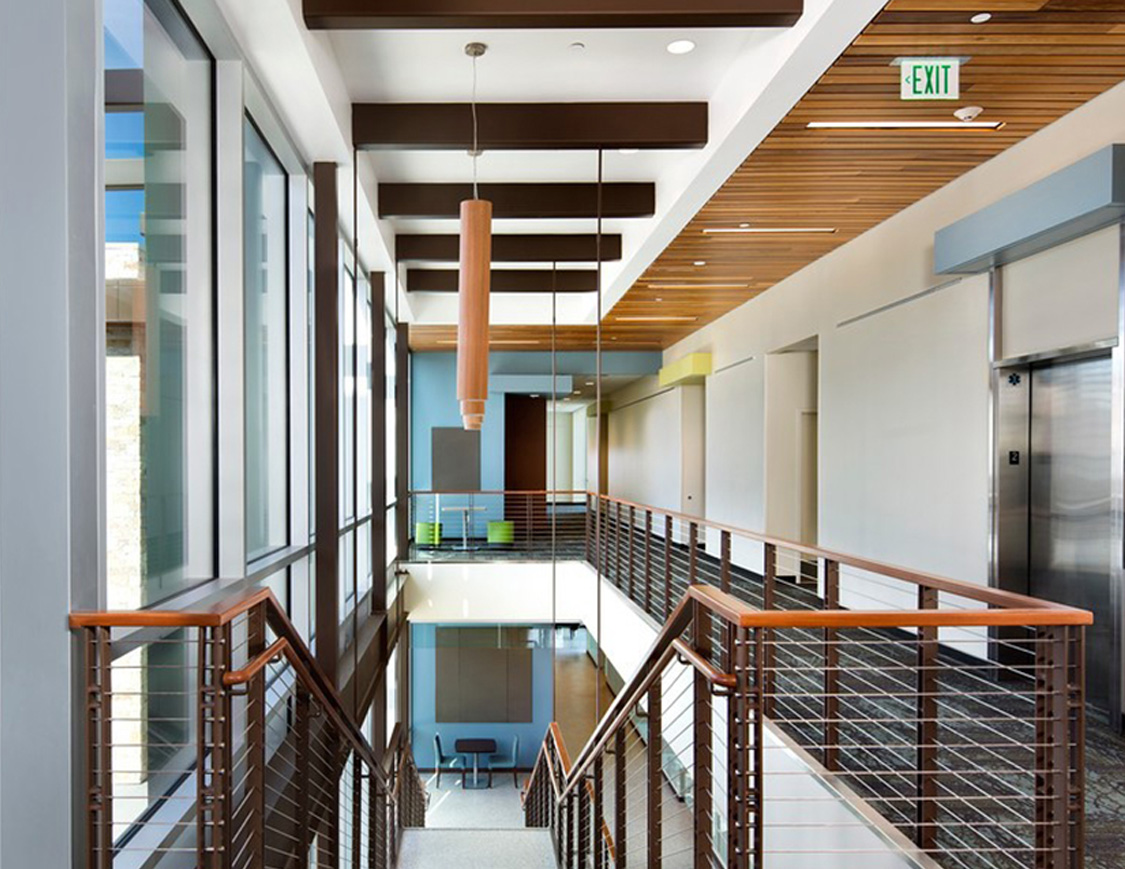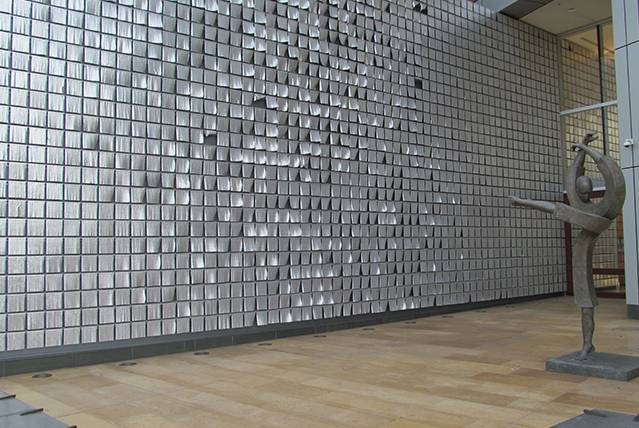Required Documents
A more recent requirement is the development of two other documents which will be used throughout the design and construction stages of a project.
There are many areas of focus or concentration that should occur before the design of any project takes place. Traditionally, an architect along with the owner’s user group will gather to develop a program (identifying, for example, a specific number of staff offices, departments areas and functions, lighting and environmental conditions, etc.), before entering the design phase.
A more recent requirement is the development of two other documents which will be used throughout the design and construction stages of a project.
The first is the Owner’s Project Requirements (OPR), which explains the ideas, concepts and performance criteria that are considered to be very important to the owner, which is desired to be tracked throughout design and construction.
While some things like “I do not want my building to leak” or “I want my building to be energy efficient” are assumed important to most owners, the Owner’s Project Requirements (OPR) should document this in writing and it should be specified more technically.
Examples may include something like “Thermal efficiency of this building to exceed local energy codes by ten percent as verified by on-site monitoring post-construction for not less than twelve months” or “The exterior façade fenestration of this building should be designed and field-tested to withstand sixty miles per hour wind gusts with no water or air intrusion”. These performance requirements are every bit as important as others when planning the success of your project.
The second is The Basis of Design (BoD), which formally documents the thought processes and assumptions behind major design decisions being made to meet the Owner’s Project Requirements (OPR). The OPR is intended to capture “what” the institution and user need and expect from the project.
"*" indicates required fields

